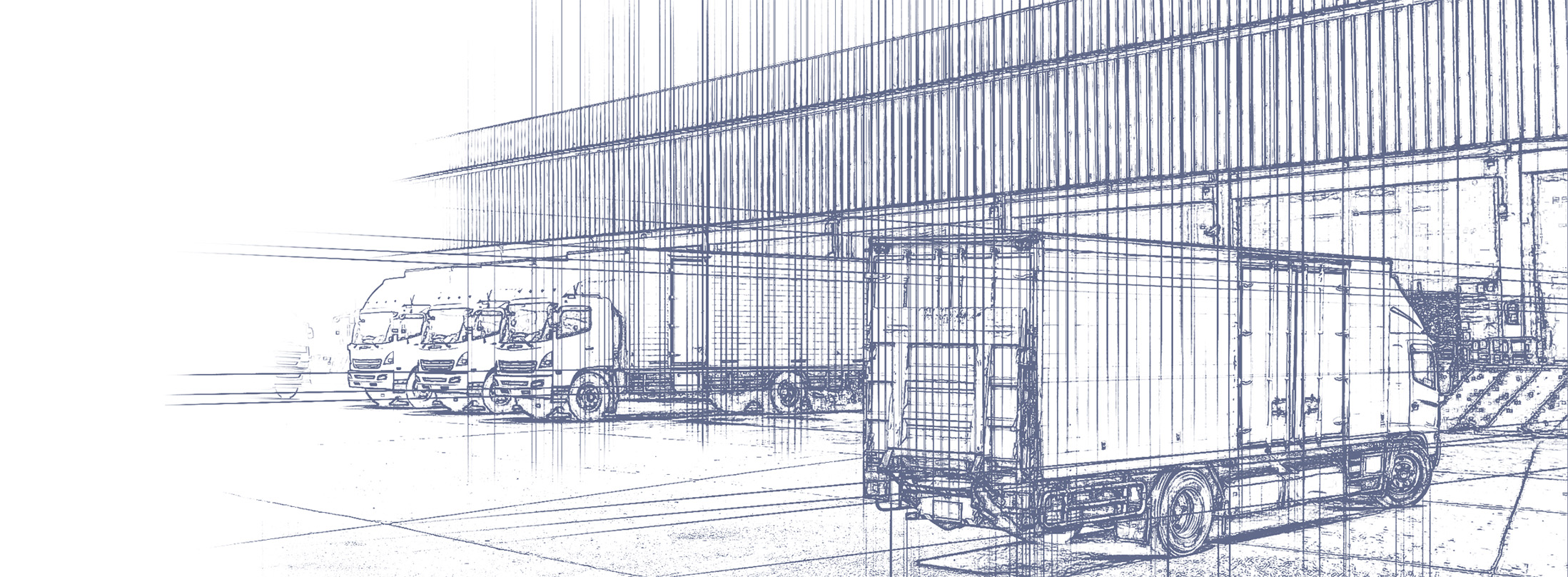
GLS Italy headquarter
San Giuliano Milanese (MI)

San Giuliano Milanese (MI)
Global Area: 27.000 sqm
Logistics warehouse : 12.000 sqm
Office building on 4 levels: 4.100 sqm
Loading bay: 72
Height of storage: 9 ml
Mesh pillars: 12 ml x 25 ml


M.E. Real Estate has undertaken a significant renovation of the logistics and operational italian GLS headquarters, which extends over an area of 27.000 sqm. The project led to a thorough renovation of the interior spaces, offices and warehouse, with the aim of improving the work environments in terms of aesthetics but also in terms of the efficiency and functionality of the daily activities carried out in the company.
The renovation involved a total internal redistribution of the spaces dedicated to the offices with the aim of promoting contemporary work environments that dedicate meeting and recreational corners to its employees.
The main entrance has a great innovative impact, with the renovation of the glass hall offering an exclusive welcome and containing soundproof boxes ideal for appointments or short meetings.
Sustainability reigns supreme thanks to the external installation of functional canopies designed to house a photovoltaic system and charging stations for electric vehicles.
The warehouse has also been the subject of renovation activities with a view to giving greater functionality and efficiency to the space. A new space dedicated to recharging forklifts and one as an equipped changing room have been introduced. In addition, spaces dedicated to worship have been designed to underline the company's inclusiveness.
Sustainability, functionality and comfort are the key elements of this renovation project which, in addition to an architectural update, has allowed for better livability of the space in everyday working life.