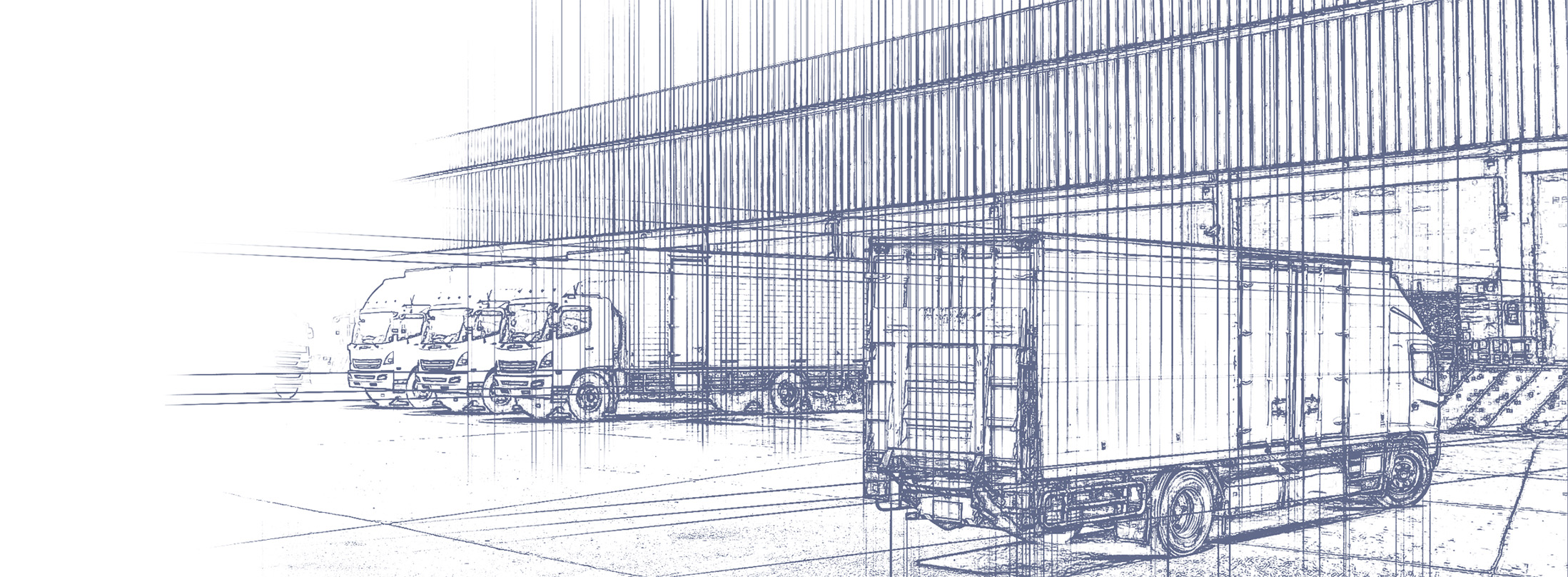
MITSafterans Logistics Hub
Casirate D’adda (BG)

Casirate D’adda (BG)
Global area: 47.000 sqm
Logistics warehouse: 20.000 sqm
Office building: 1.000 sqm
Loading bays: 23
Height of storage: 12 ml
Mesh pillars: 18 ml x 18 ml


For MITSafetrans S.r.l Company, an Italian leader in hi-tech transport and logistics, a latest-generation warehouse was built in Casirate D’Adda (Bergamo).
In addition to hosting various hi-tech logistics compartments, the building also houses a hazardous materials depot (ADR) protected by special systems. The company's management and operational offices are also located on site.
The offices, featuring a fully glazed portion, were arranged on two floors and designed with a contemporary design that combines aesthetics and functionality. Inside, there are different work spaces designed for both individual and team work. Offices, meeting rooms, and event rooms have been equipped with modern technologies geared towards the functionality of employees' daily work.
The entrance is characterized by a large hall with modern lines that combines elegance with the functionality of hospitality. The key element in this entrance space is the central staircase, characterized by a custom-designed metal parapet and a very particular shape that recalls the pipes of an organ. This unique design element is also strategic as it expertly guides the flow of people in the building.
The warehouse, on the other hand, developed for over 20.000 sqm, was designed and built in departments to accommodate the diversity of goods managed by the company and to deal with all the peculiarities of MITSafetrans hi-tech Customers. The result is a multi-sector building, diversified by functional areas.