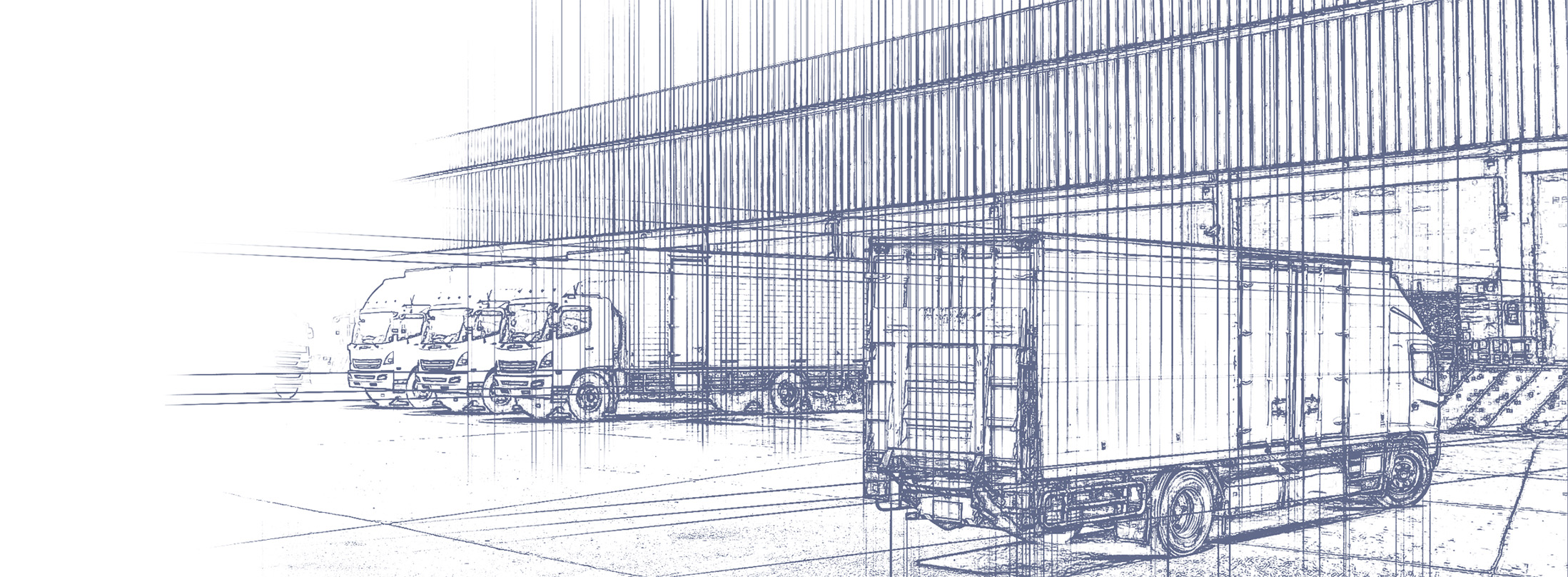
GLS Logistics Hub
Campi Bisenzio (FI)

Campi Bisenzio (FI)
Global area: 53.400 sqm
Building 1 - Logistics: 8.000 sqm
Building 2 - Logistics headquarter: 7.200 sqm
Loading bays: 90
Warehouse height: 12 ml
Mesh pillars: 12 ml x 25 ml


The project is distinguished by innovation and customization of logistics spaces; it included the construction of two logistics hubs and the new GLS headquarters in Campi Bisenzio in the province of Florence, which has become a model of efficiency and functionality in the panorama of Italian logistics. The entire project was developed with the greatest care and attention to detail in compliance with the guidelines provided by the Customer; this allowed for total customization of the work.
Among the main features of the structure, the sophisticated latest-generation automated sorting system stands out, a crucial element for managing a significant volume of over 100.000 shipments per day.
To further enhance operational efficiency, the hub has been equipped with a fleet of 150 vehicles and 51 dedicated docks for semi-trailers, as well as a dock designed to accommodate up to 7 vans. This equipment not only allows the optimization of loading and unloading times, but also ensures a continuous flow in the movement of goods, thus responding to the needs of increasingly dynamic and competitive logistics. The new GLS headquarters has also been built next to the new logistics hub, a crucial point of reference for contemporary logistics in Central Italy. The integration of these two structures has not only improved GLS's operational capacity, but has also had a significant impact, laying the foundations for an innovative and sustainable logistics model in Italy.
The buildings have been designed and built according to the most stringent regulations on Sustainable Construction, respecting environmental standards that require greater respect for the environment, less waste of water and energy resources and the use of high-performance materials that are safe for the health of users, whose life process is respectful of the environment. The systems installed include hot water production systems and heating/air conditioning with an inverter heat pump, and on an energy level, multifunctional instruments have been inserted in the main electrical panels for remote counting of energy consumption and for continuous monitoring of the main electrical parameters of the building.